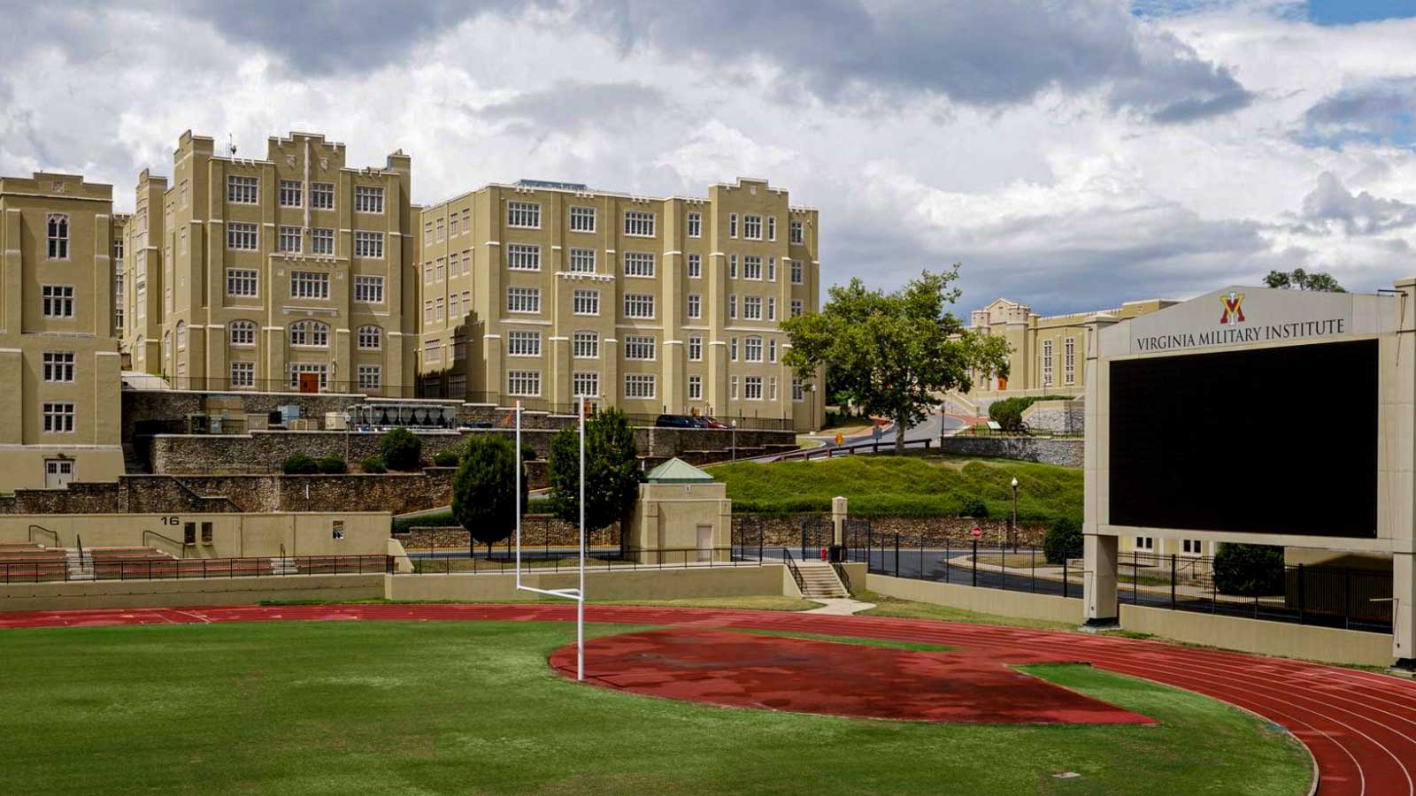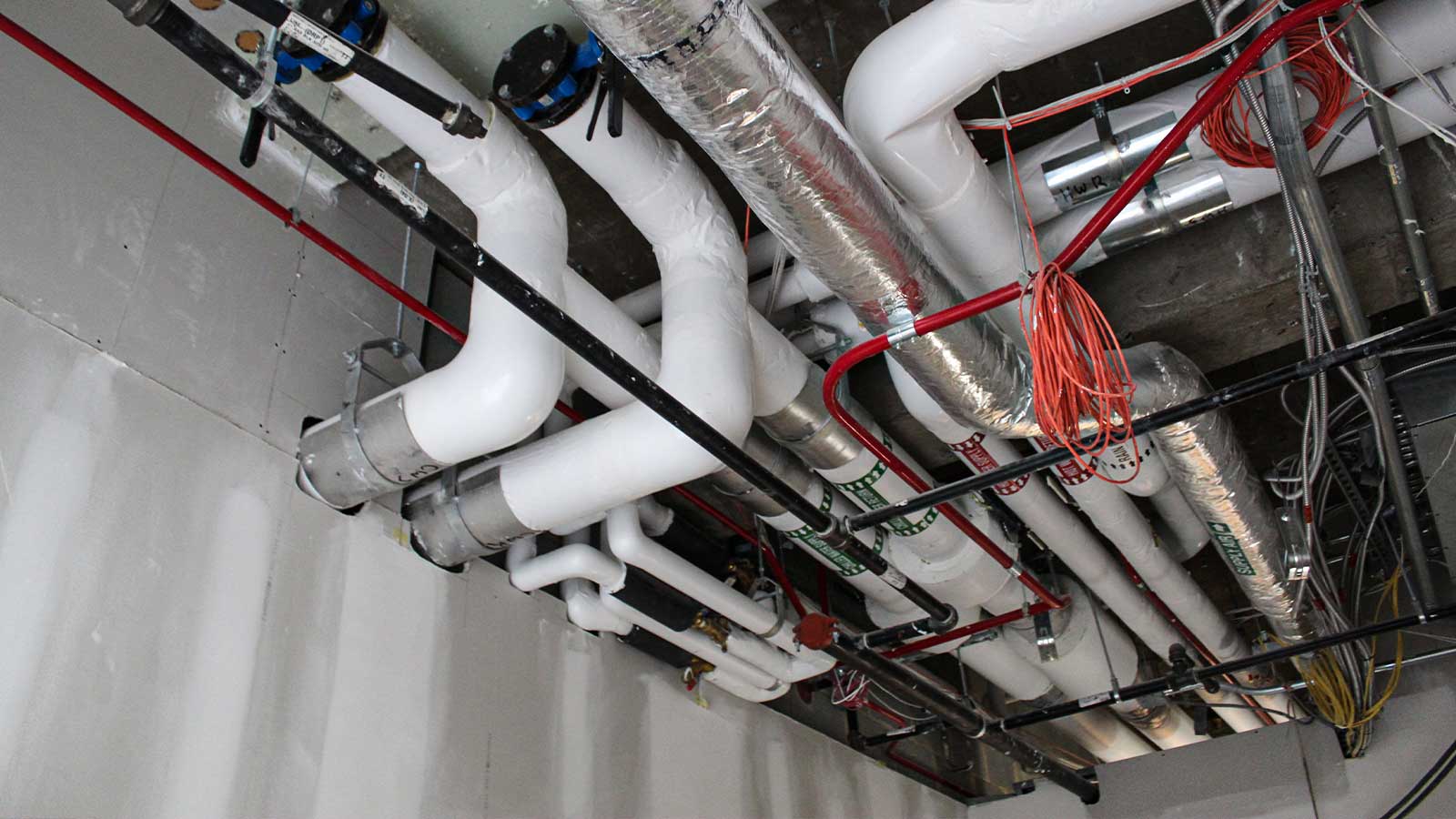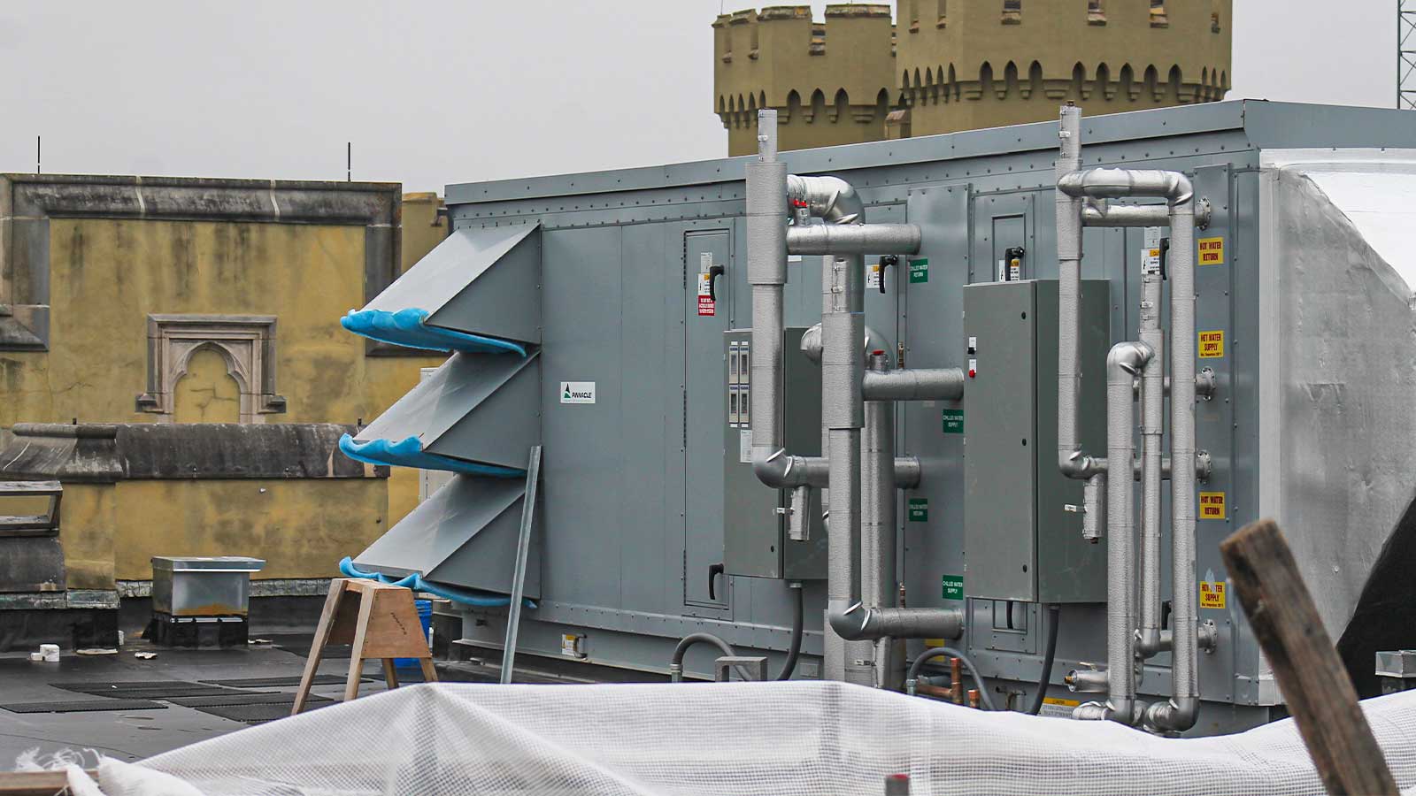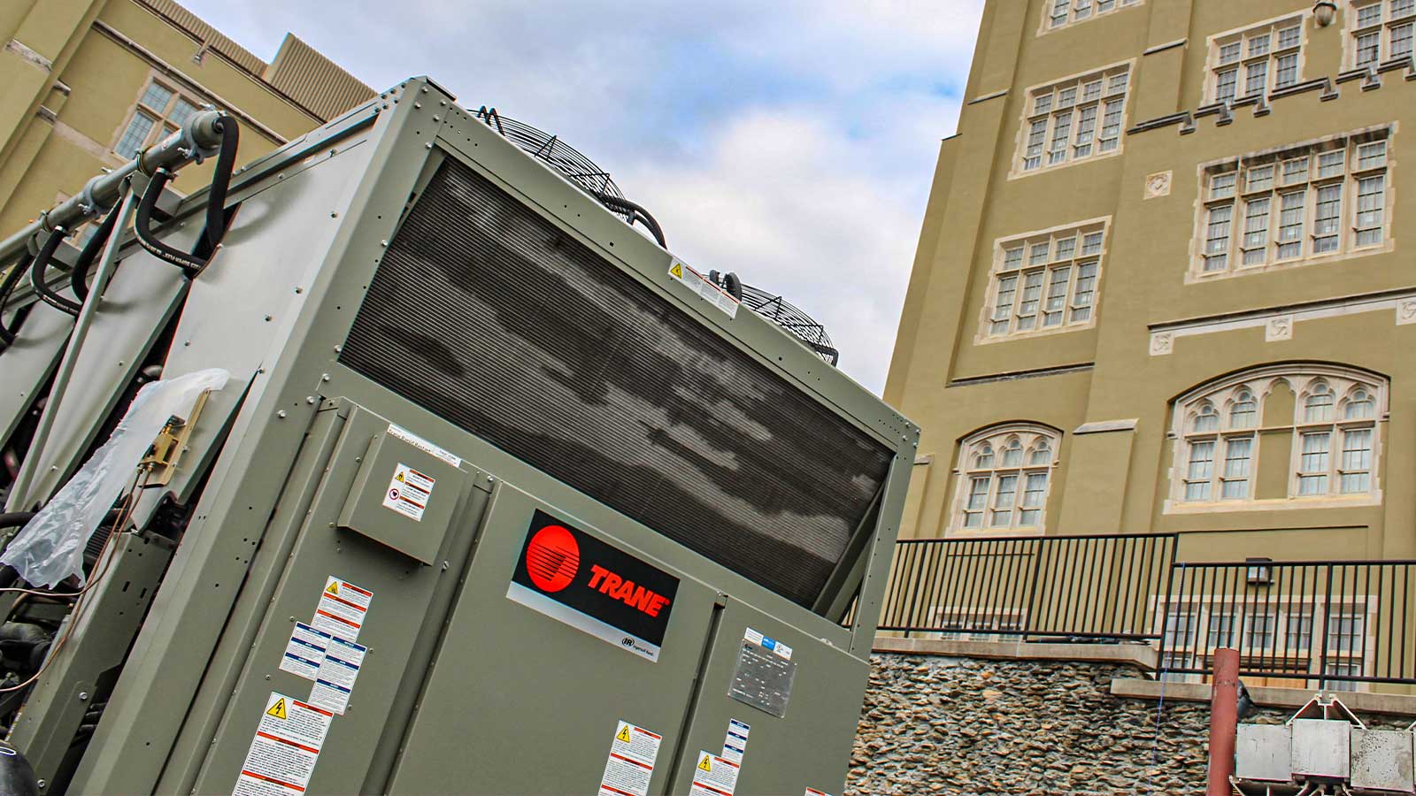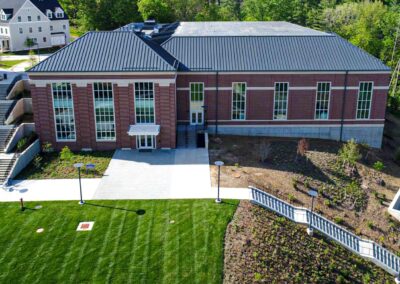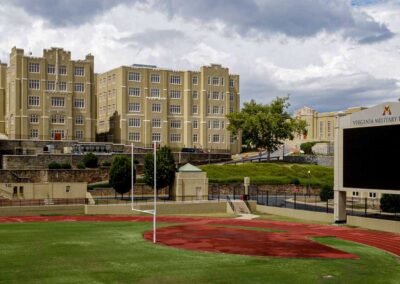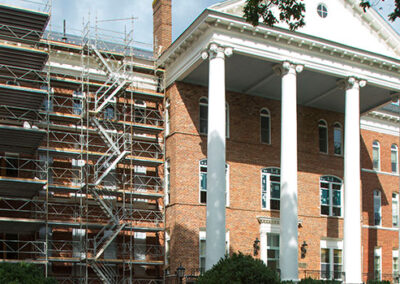VMI Scott Shipp Hall
Lexington, Virginia
The project included a 28,000-square foot expansion and a complete renovation of the previously existing 68,000-square foot space. In addition to being the home to multiple departments’ classrooms and offices, including history, economics, international studies, English, rhetoric and humanistic studies, the building has a photography lab, an art studio, a 70-seat auditorium, and courtyards for outdoor study. In addition, it now holds a 3,600-square foot space for the John Adams ’71 Center for Military History and Strategic Analysis.
Owner:
Virginia Military Institute
General Contractor:
Whiting Turner
Size:
97,000sf
Scope of Work:
- 78,000lbs of sheet metal
- 4,000ft Cast Iron Pipe
- 24,961ft Plumbing Copper Pipe
- 1,477ft SCH 40 Steel Pipe
- 1,252ft PVC Pipe
- 95,000ft LF MC Cable
- 60,000ft LF Conduit
- Three Water Heaters
