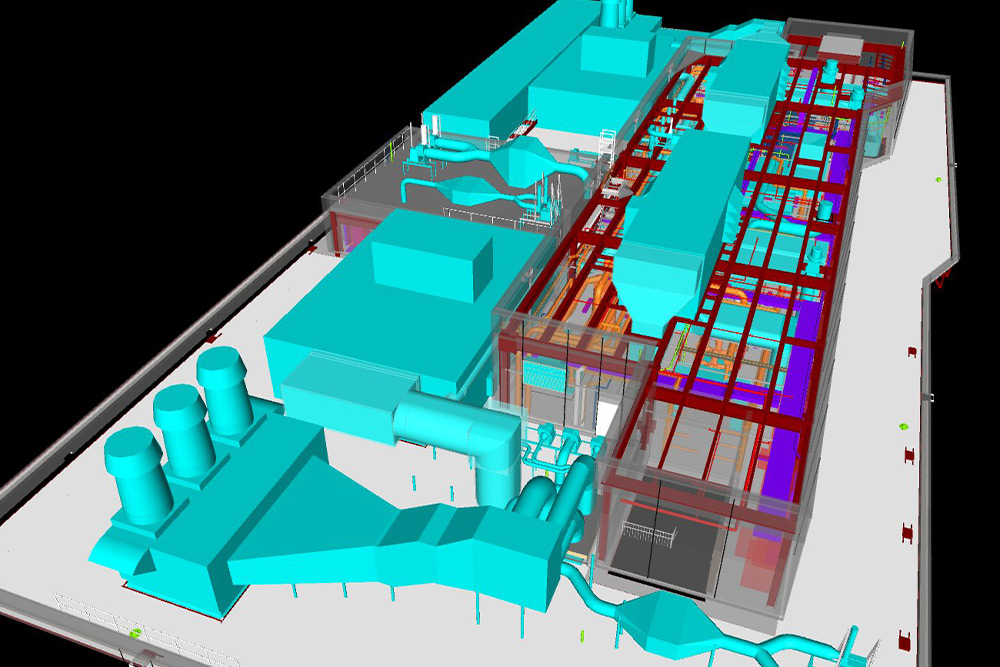VDC/BIM Coordination
Virtual Design and Construction | Building Information Modeling
VDC & BIM: Better, Smarter, Faster Building
The Virtual Design and Construction (VDC) process makes the most of the latest innovations in 3D Building Information Modeling (BIM) to visualize, analyze, and manage our projects with maximum efficiency. The VDC process streamlines our projects by creating a more cohesive collaboration effort across all trades, allowing for better scheduling, constructability, cost planning, material take-off, and the prefabrication of MEP systems. VDC provides:
- Value to our clients by reducing costs and increasing quality on a shorter schedule.
- Value to our workers in the field by increasing safety, productivity, and efficiency.
- Value to the project team by having a higher quality of coordination, communication, and planning.
Our engineers and BIM technicians use the latest, cutting-edge Revit and Navisworks software to layout our mechanical, electrical, and plumbing systems, coordinate with other trades, and see how our crew can construct the building before we get on site. Our in-house shop uses additional software to prefabricate and preassemble based on the virtual model of the building, minimizing on-site waste, installation time, and hours in the field spent on fabrication.
We are continually building and improving our VDC process to ensure we set ourselves apart from the competition. By maximizing the most recent innovations in technology, our goal is to create much more than just a model; our goal is to give a higher value to our projects and our clients.
How Modern Drafting Added a Third Dimension to Construction Management
We’ve come a long way since the days of the T-square, and as drafting programs and techniques become more and more innovative, so does the construction coordination and management process.
With the development of 3D drawing software like Revit, and its predecessor AutoCAD, a significantly higher level of information availability has created a new approach to drafting called Building Information Modeling (BIM).
BIM and its associated coordination processes have opened new doors in the world of construction. In addition to the advantage of three-dimensional accuracy, BIM drawings made with Revit contain smart objects, each one a library full of information.
For example, if a user clicks on an air conditioning diffuser, a detailed list of information about that diffuser will appear, including the size, material, manufacturer, and air capacity. This information about the mechanical, electrical, and plumbing systems and components is available to all members of each discipline who have access to the virtual model of the building.
The Navisworks program can also open Revit files. The innovating, cutting-edge software, creates a 3D virtual walk-through tour, which is very useful during the clash detection and coordination process.
Additional software can be used to prefabricate and preassemble ductwork and piping directly based on the virtual model of the building. This minimizes on-site waste, installation time, and hours in the field spent on fabrication.
With this new BIM level of detail and information comes an opportunity for better, more streamlined construction management, referred to as Virtual Design and Construction (VDC).
VDC gives clients the advantage of reducing costs and increasing quality on a shorter schedule. It also creates a safer, more efficient and productive environment for workers in the field. By maximizing all of the advantages of the VDC process, the entire project benefits from the highest quality of coordination, communication, and planning.
Examples of VDC & BIM
SAFETY
LEED /
SUSTAINABILITY
VDC / BIM
SERVICE
PREFABRICATION
SPECIAL
Projects
DESIGN - BUILD
CONTROLS
