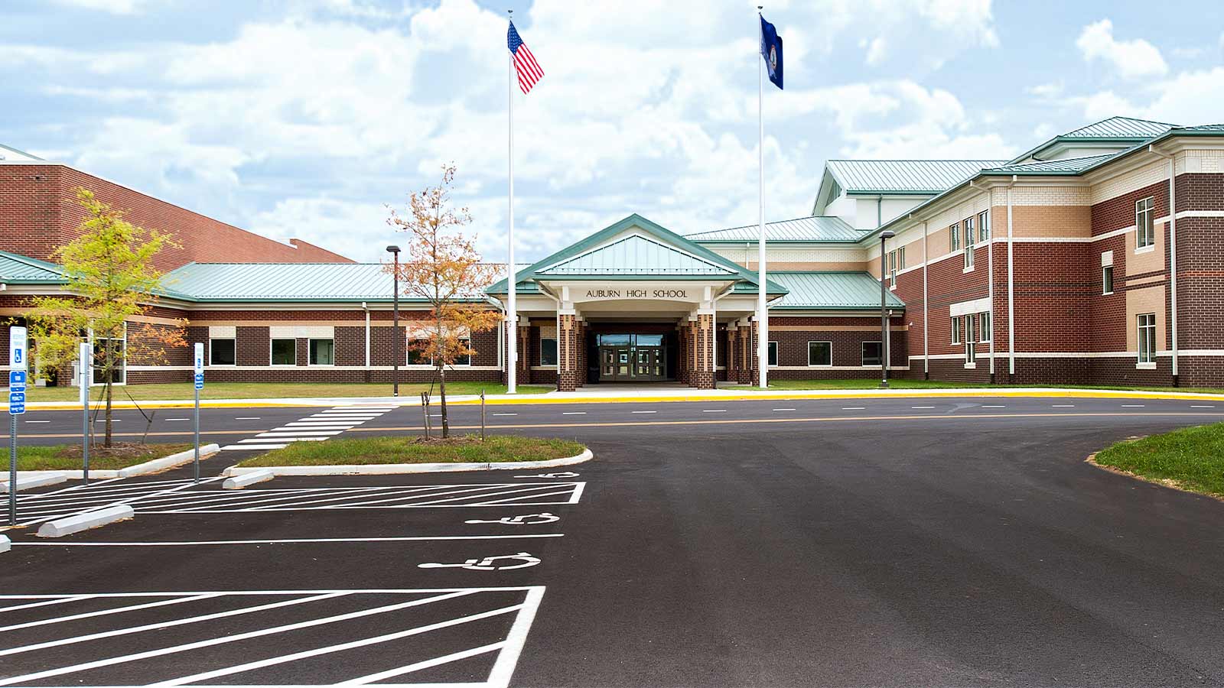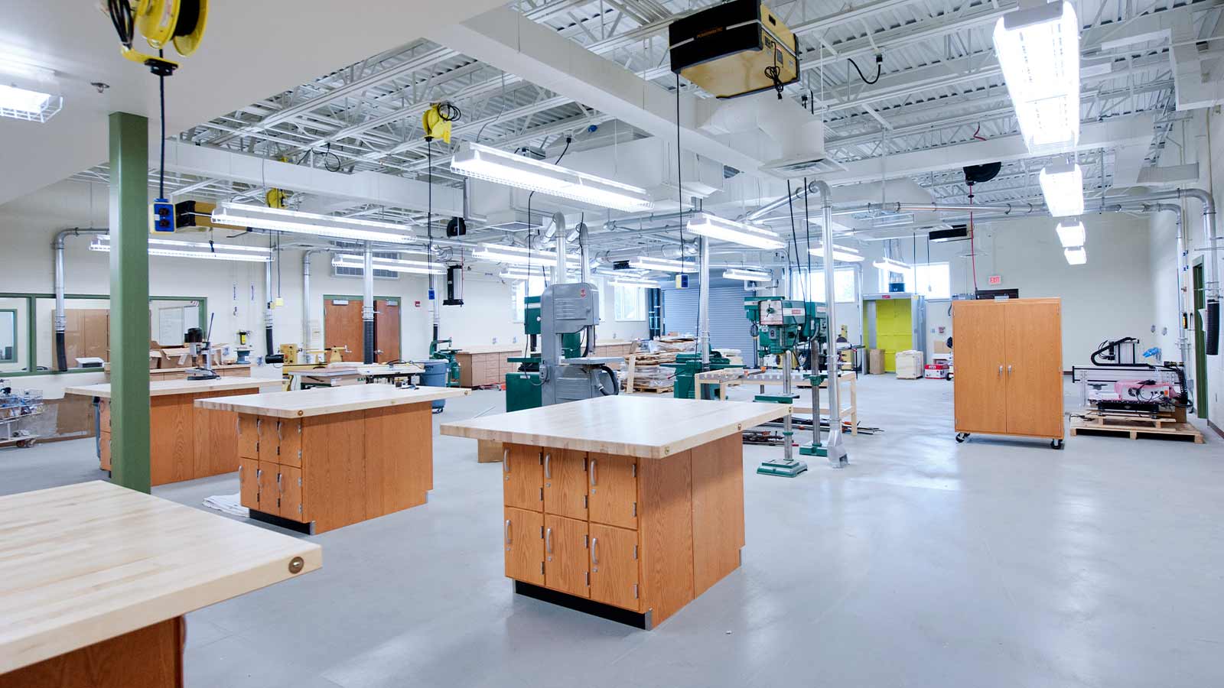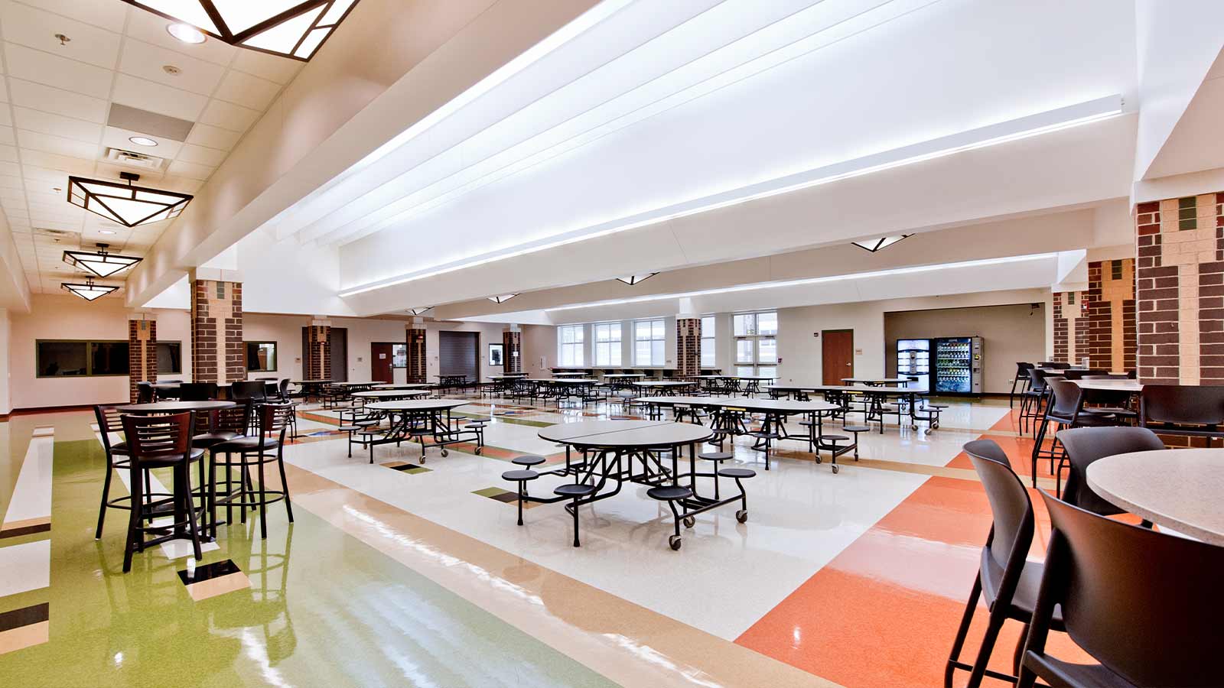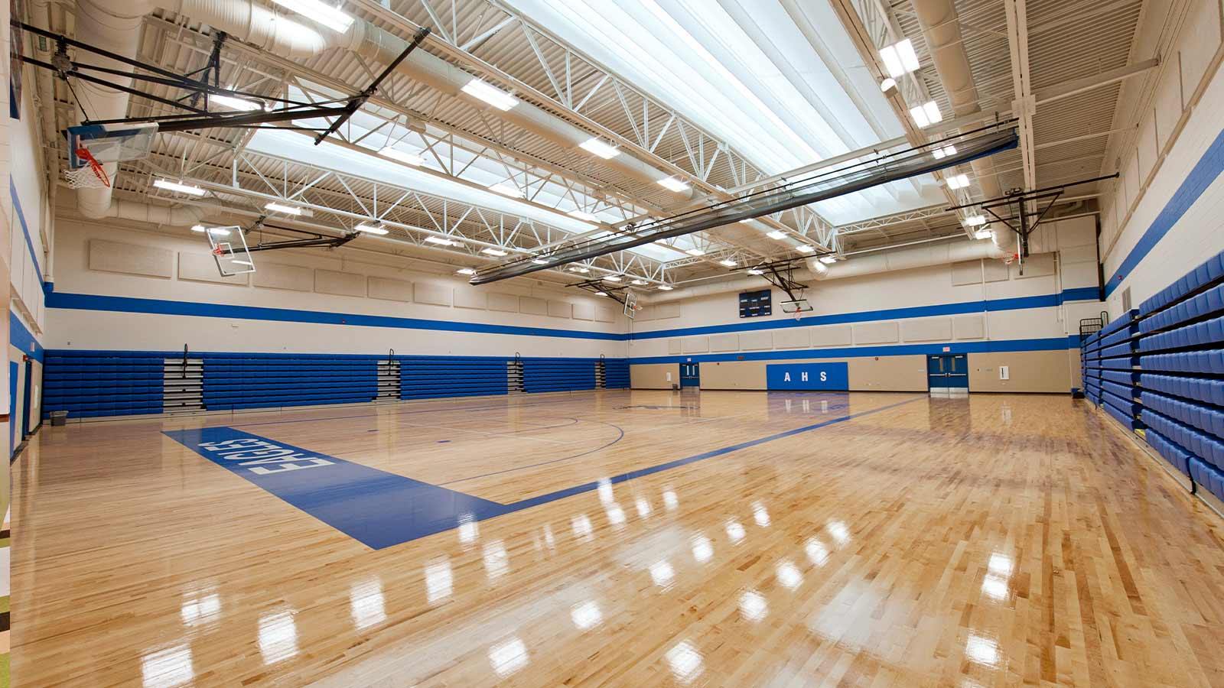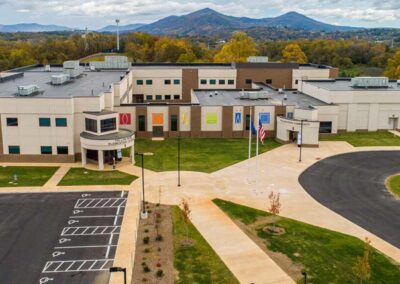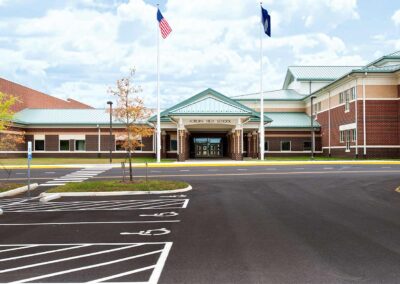Auburn High School
Riner, Virginia
Auburn High School is one of three packaged Design-Build schools (overall value $107.5 million) awarded to Branch in July 2011 through a highly competitive Public-Private Education & Infrastructure Act (PPEA) selection process conducted by the Montgomery County School Board. We partnered with RRMM Architects from Roanoke, Virginia for architectural design, OWPR of Blacksburg, Virginia for civil engineering design, Stroud Pence & Associates for structural design and Lawrence Perry & Associates for MEP design. The orientation of the new 175,000sf high school created a strong connection between CTE, sporting, performing arts and academic areas with the center of the classroom areas designed to provide flexible, technology-rich spaces for student-centered learning. To assimilate the building’s character to the adjoining school the team chose brick in contrasting patterns, extensive high-performance glass for clerestory and roof monitors and complimenting sloping metal and flat roofs. Construction also included sophisticated energy modeling, dimmable lighting controlled by sensors, light shelves and a high-performance Energy Star HVAC system, which includes both 4-pipe and packaged roof-top units for upfront costs and after-hours usage of certain “public” areas of the building. The project was constructed on a fast-track schedule with partial Guaranteed Maximum Pricing (GMP) breakouts to facilitate early site grading, foundation and structural steel packages.
Owner:
Montgomery County Schools
General Contractor:
Branch Builds
Size:
163,350sf
Scope of Work:
- 127,000lbs of Sheet Metal
- 6,127ft Cast Iron Pipe
- 5,183ft PVC Pipe
- 21,731ft Copper Pipe
